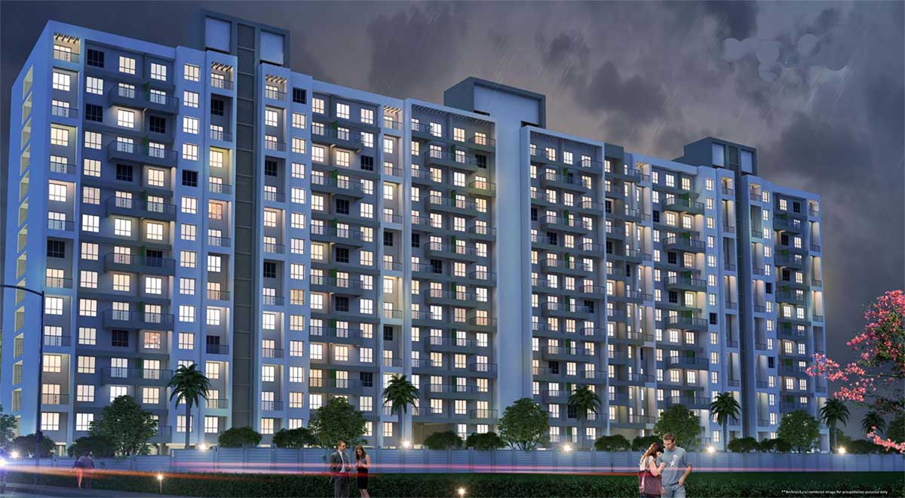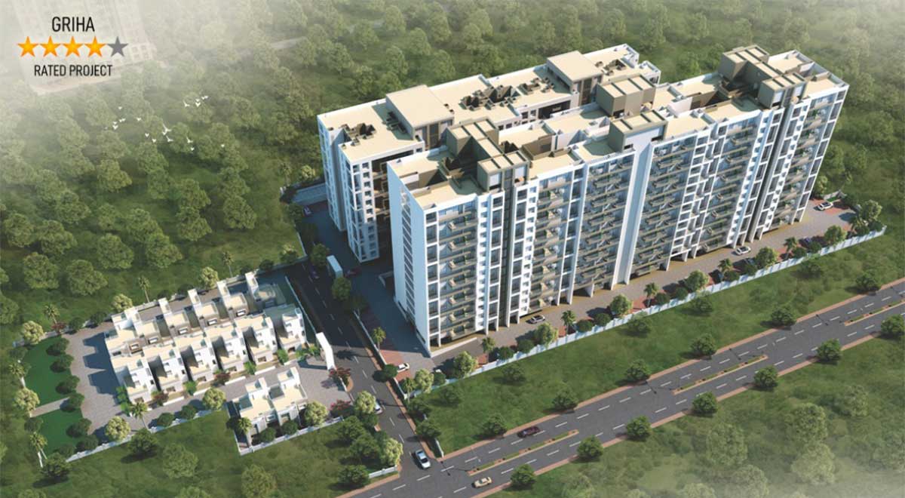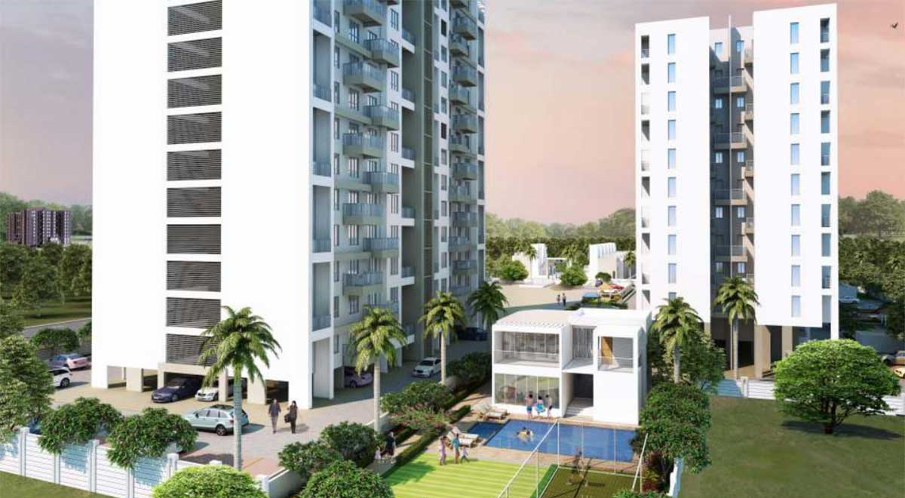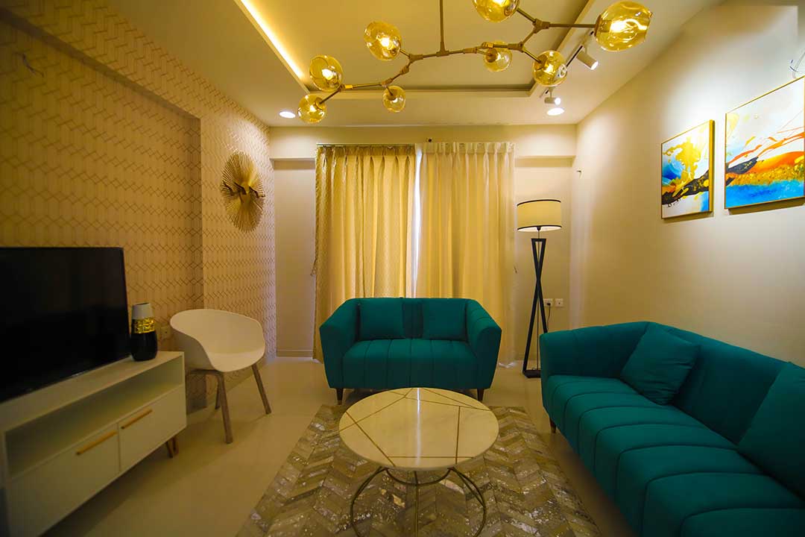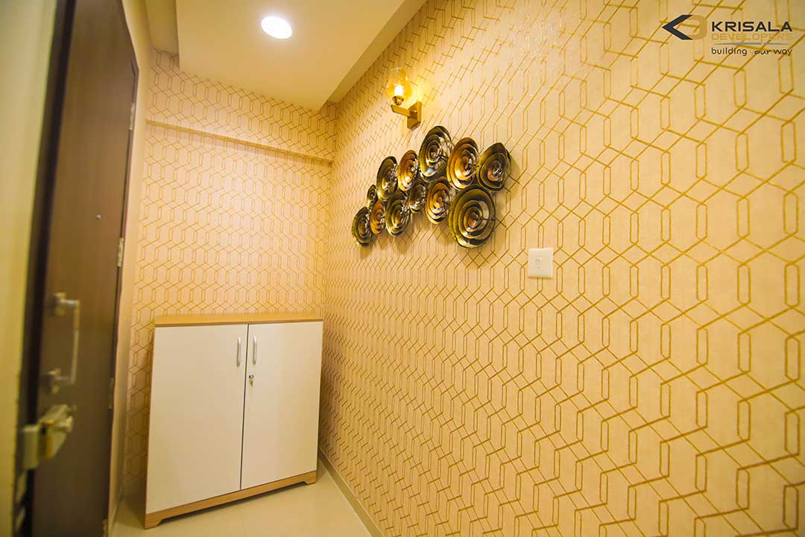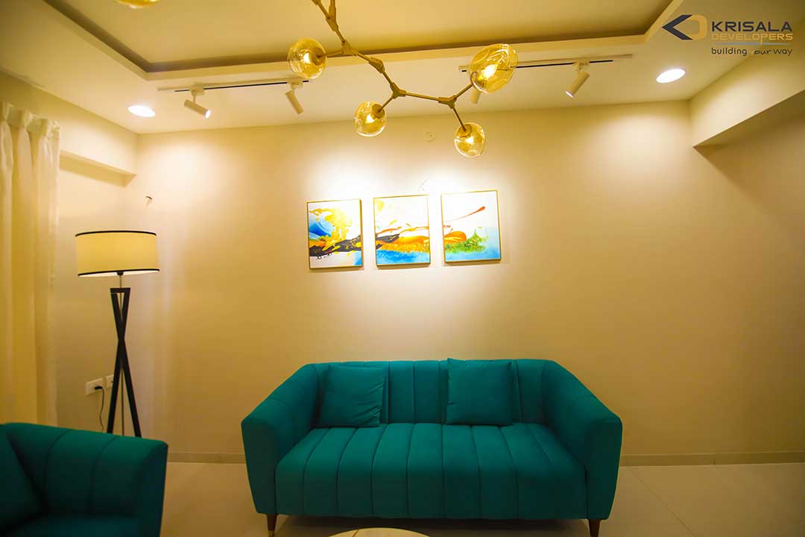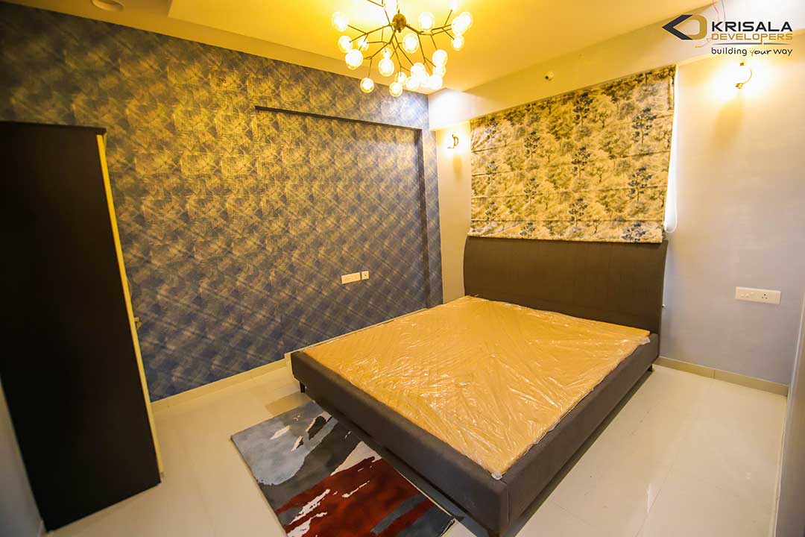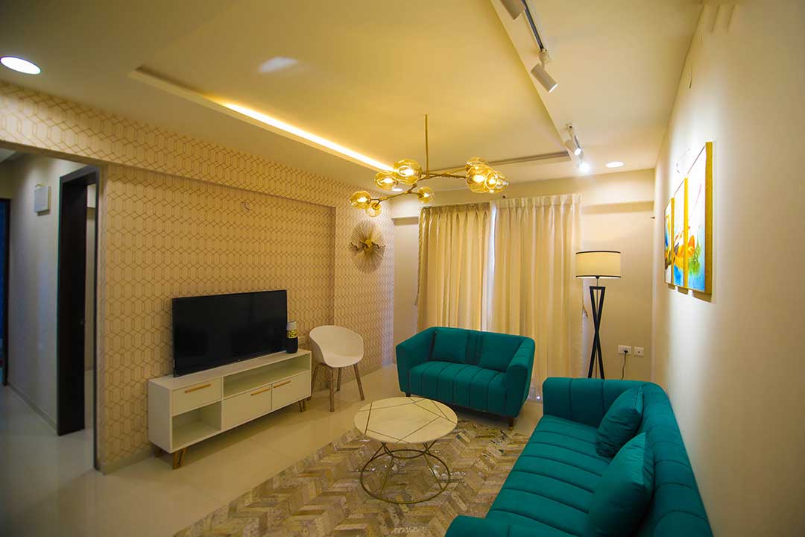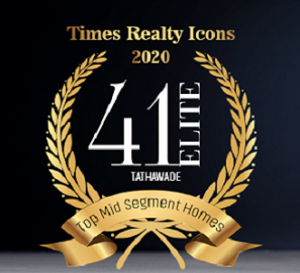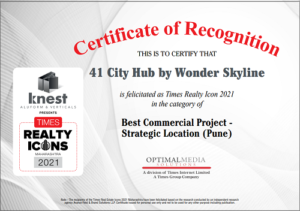Residential Project in Punawale
#FullyFurnishedHomes
41 Estera shall literally take life in Punawale to new heights of luxury living, it is located along the Mumbai-Pune highway, strategically placed to give you a feel of living away from the hustle, yet well connected.
Uninterrupted panoramic views shall delight you from almost every corner of your home.
RERA No. : P52100019322 & P52100014226
Residential Project in Punawale
#FullyFurnishedHomes
41 Estera shall literally take life in Punawale to new heights of luxury living, it is located along the Mumbai-Pune highway, strategically placed to give you a feel of living away from the hustle, yet well connected.
Uninterrupted panoramic views shall delight you from almost every corner of your home.
RERA No. : P52100019322 & P52100014226
#BestFloorPlanEver
Everything at 41 Estera is designed to help you live your best life – right down to the floor plan! We bring to you not one, but four different layouts so that you can truly select the house of your dreams.
4-Star Rated GRIHA Project
INSPIRE
Homes where you can wake up to lively, energising activity!
With views of the amenity area, these homes have the perfect setting for a private celebration in your attached balcony.
ILLUMINATE
Homes where you can wake up to sweeping nature views!
Be greeted by lovely panoramic views of your surroundings, with a spacious balcony right next to your bedroom.
ZEST
Welcome vitality into your home and be surrounded by vivacious movement! The living room opens on to a large balcony that is the ideal setting for birthday parties and social events.
ZEAL
Welcome vibrancy and freshness into your home every day!
The uninterrupted views from the balcony make a great backdrop for all family photos and celebrations
Green Homes
- Top Soil and Trees Protected
- Responsible Construction Waste Management
- Air Pollution Prevention
- Eco Friendly & Quality Building Materials with low embodied energy
- Use of Fly Ash
- Water Saving Taps & Flushing System
- Overall Energy Savings of around 30%
#BestFloorPlanEver
Everything at 41 Estera is designed to help you live your best life – right down to the floor plan! We bring to you not one, but four different layouts so that you can truly select the house of your dreams.
4-Star Rated GRIHA Project
INSPIRE
Homes where you can wake up to lively, energising activity!
With views of the amenity area, these homes have the perfect setting for a private celebration in your attached balcony.
ILLUMINATE
Homes where you can wake up to sweeping nature views!
Be greeted by lovely panoramic views of your surroundings, with a spacious balcony right next to your bedroom.
ZEST
Welcome vitality into your home and be surrounded by vivacious movement! The living room opens on to a large balcony that is the ideal setting for birthday parties and social events.
ZEAL
Welcome vibrancy and freshness into your home every day!
The uninterrupted views from the balcony make a great backdrop for all family photos and celebrations
Green Homes
- Top Soil and Trees Protected
- Responsible Construction Waste Management
- Air Pollution Prevention
- Eco Friendly & Quality Building Materials with low embodied energy
- Use of Fly Ash
- Water Saving Taps & Flushing System
- Overall Energy Savings of around 30%


